Ventilation in the bath: how to do it
Ventilation in the bath is essential. First of all, ventilation is designed to ensure the safety of people who take bath procedures.
Everyone knows that when you breathe, you inhale oxygen and exhale carbon dioxide. In a tightly closed room, he will begin to suffocate after a while. And in the steam room, where the temperature is high and the concentration of water vapor, this will begin to happen even faster.
Relaxing on a shelf, there is no time to get to the saving one. The price of the wrong ventilation device can be too high.
The second important factor is the decay of the tree. Enjoying bath procedures and benefiting from them, smelling rot and mold, is very problematic. Therefore, proper ventilation in a Russian bath is a guarantee not only of its benefits, but also of the health of vacationers.
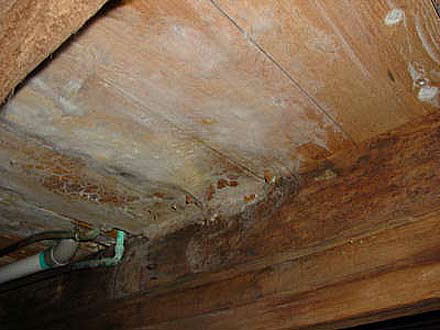
In the photo - rotting wood with insufficient drying of the tree
Experts believe that such a ventilation device in the bath can be considered correct, in which the air in the room is replaced three times in one hour. The ventilation scheme in the bath is selected depending on the type of structure and materials used in the construction of the walls.
General principles of ventilation in the bath
The correct arrangement of the bath and ventilation in it, regardless of the type of structure, is based on the following basic principles:
- Fresh air that enters the steam room should not violate its temperature regime;
- The already exhausted air, which contains the most carbon dioxide, should be removed from the room;
- The location of the air in the steam room should be layered: the hottest - under the ceiling, on the bench - the most comfortable and cold - near the floor.
Note!
There should be no draft in the steam room!
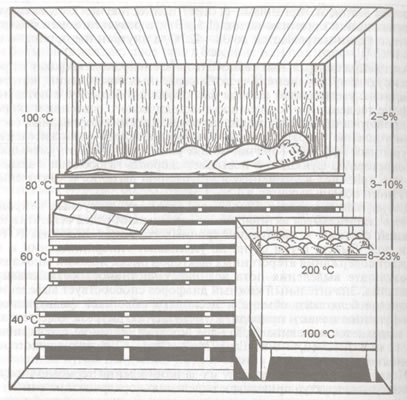
If all these principles are followed, then bath procedures will bring the maximum effect for which they are calculated - the restoration of mental and physical strength.
Ventilation device in a free-standing wooden bath
Wood is considered an ideal building material for a bath. Wooden walls "breathe", so the issue of air exchange is partially solved in a natural way.
However, even in a wooden building in a steam room, ventilation is necessary. At least for quick drying of the tree after taking bath procedures.
An important role in the air exchange processes is played by the operation of the sauna stove. When water is poured on, a column of hot steam is created, which rises up. As it cools, it lowers, pushing the used air out of the steam room.
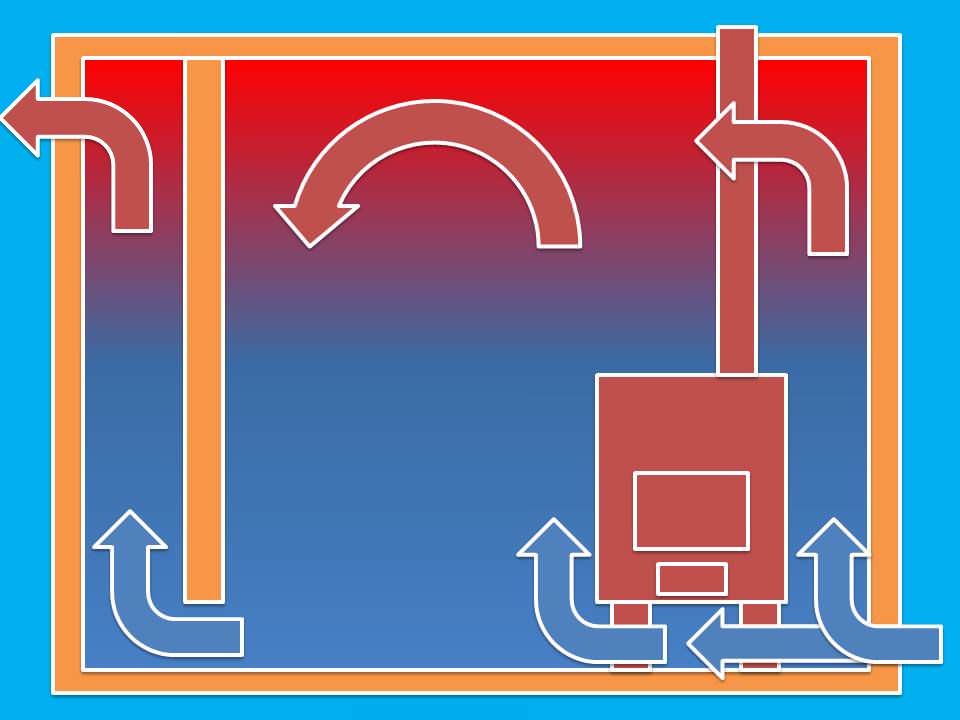
Together, the above factors allow you to create the necessary humidity and temperature in the steam room, and ensure normal air circulation.
Let us consider in more detail the ventilation device in wooden baths. The main tasks for us, of course, will be to ensure the inflow of fresh air and the removal of already exhausted air. Our instructions will help you cope with these tasks.
Ensuring air flow
The correct frame is laid in such a way that the lower crowns are free. With this installation, it is possible to access fresh air from the street.
In addition, in any case, there will be gaps around the steam room door that are sufficient for it to enter. The stove in such baths is placed closer to the door so that it immediately heats up.
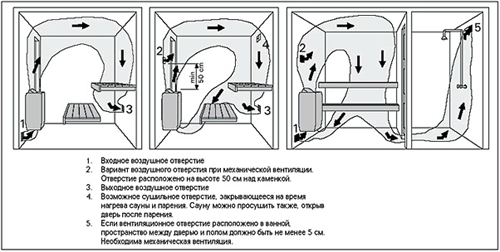
If the steam room is designed for 6 or more people, a separate air duct is brought to the heater, which supports the combustion process. If you make this duct double, then the problem of fresh air supply is solved once and for all.
Exhaust air removal
If the heater is heated directly from the steam room, then the exhaust air is ejected through the furnace into. If the oven is properly installed, no additional holes are required.
In order to dry the room after the end of the bath procedures, a small hole can be cut in the wall (up to 200x200 mm). At the time of heating and work of the steam room, it is closed with a special plug.
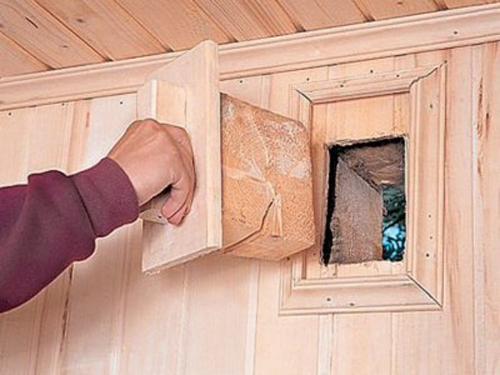
If there is a window in the steam room, such a hole is not needed. Sometimes a window from the steam room is cut through into the washing room, and either a through hole to the street or another window is already made in the washing room. Thus, when drying, two birds with one stone are immediately killed, both the steam room and the washing room are dried.
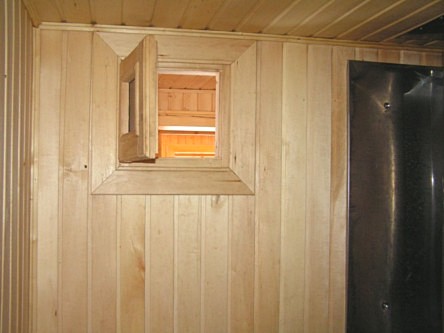
Thus, the myth that ventilation is not needed for a wooden bath is confirmed when the following conditions are met:
- The steam room is calculated for 2-4 people;
- The lower crowns of the log house are laid freely;
- The stove-heater is heated directly from the steam room;
- There is a hole or window in the wall for ventilation.
Actually, such family baths are usually built on personal plots.
Ventilation device in a free-standing brick bath
A brick structure, as well as a structure made of foam concrete, expanded clay blocks and other capital structures, is another matter. Ventilation in a brick bath is more complex.
The first difference is that the floors in a brick building must be ventilated. The thing is that the floors in the bath are constantly in contact with water, and if they are deaf, then you will have to change the boards about once every three to four years. You can not even talk about unpleasant odors and mold.
The ventilation of the floor in the bath is laid even at the stage of foundation construction. To do this, special holes are made in the foundation on opposite sides. These holes will provide through air circulation under the floor and dry the log.
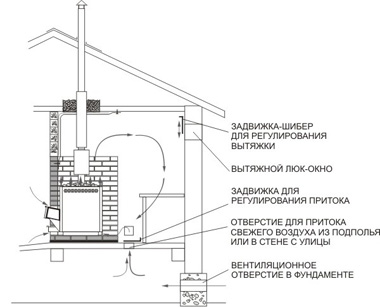
The second difference is the obligatory presence in the steam room of special supply and exhaust openings. There may be several. Two air inlets are made at floor level and covered with bars so that rodents do not penetrate.
There are 4 most popular schemes for the ventilation device in the bath, from which you can choose the most suitable for you.
- Scheme No. 1. The air inlet is located behind the stove at a distance of 50 cm from the floor. An exhaust hole is cut in the opposite wall no higher than 30 cm from the floor. A bath fan is installed on it, which will circulate air.
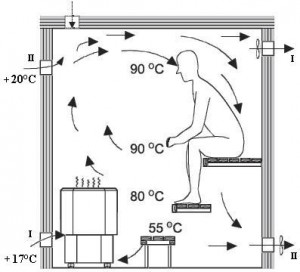
According to this scheme, the air in the steam room is heated evenly, the incoming air is heated from the stove and rises. Cooling, it goes down and exits through the outlet. The lower it is located, the stronger the air flow will be. When using a fan, a ventilation valve can be installed on the outlet.
- Scheme No. 2. Suitable for those baths where the stove is heated from the steam room. In this case, the inflow is done directly under the stove. The flow of fresh air is sucked in by the stove, supporting combustion, and provides an inflow directly into the room.
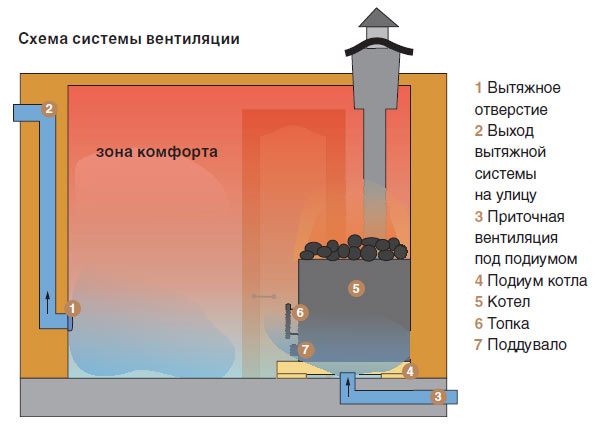
The exhaust hole is located above the floor and a corrugated pipe is connected to it, which rises up to the level of the roof and goes outside. In other cases, the ventilation duct is made in the wall.
Note!
If the walls of the bath are made of expanded clay concrete blocks, then it is best to lay the ventilation ducts during construction.
- Scheme No. 3. According to this scheme, ventilation for the bath is arranged through cracks in the floor. In this case, the supply hole is made in the wall near the stove at a height of 30-50 cm from the floor. The air, heated up, rises and exits through the cracks between the floorboards into the basement. From the basement space, it is thrown out with the help of a special pipe.
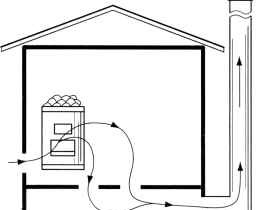
Note! For the normal functioning of this type of ventilation, it is necessary to leave gaps between the floorboards of 5-10 mm.
- Scheme No. 4. This scheme is suitable in cases where the stove also heats other rooms.
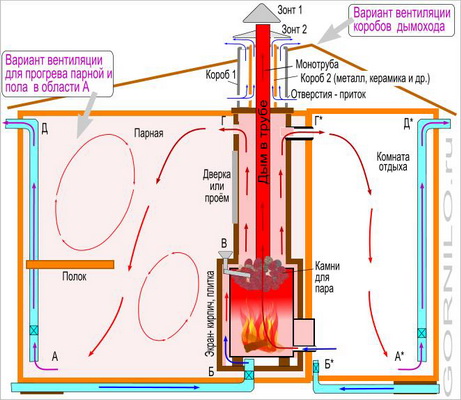
Fresh air is sucked in by the stove through holes in the floor and, passing through the firebox, goes into the steam room and into the washing room. It is removed from the premises through the holes located below, above the floor level.
There are also combined ventilation schemes, but for their do-it-yourself device, consultation with a specialist is necessary.
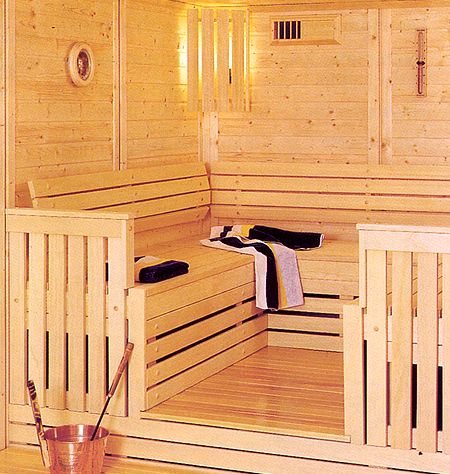
To clearly understand how ventilation is arranged in the bath, the video in this article will help you.



