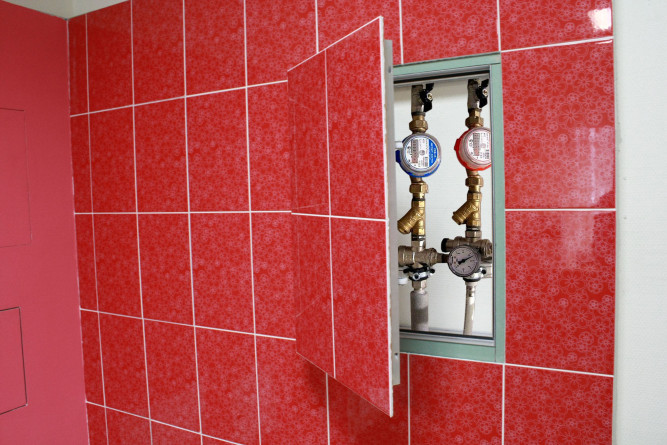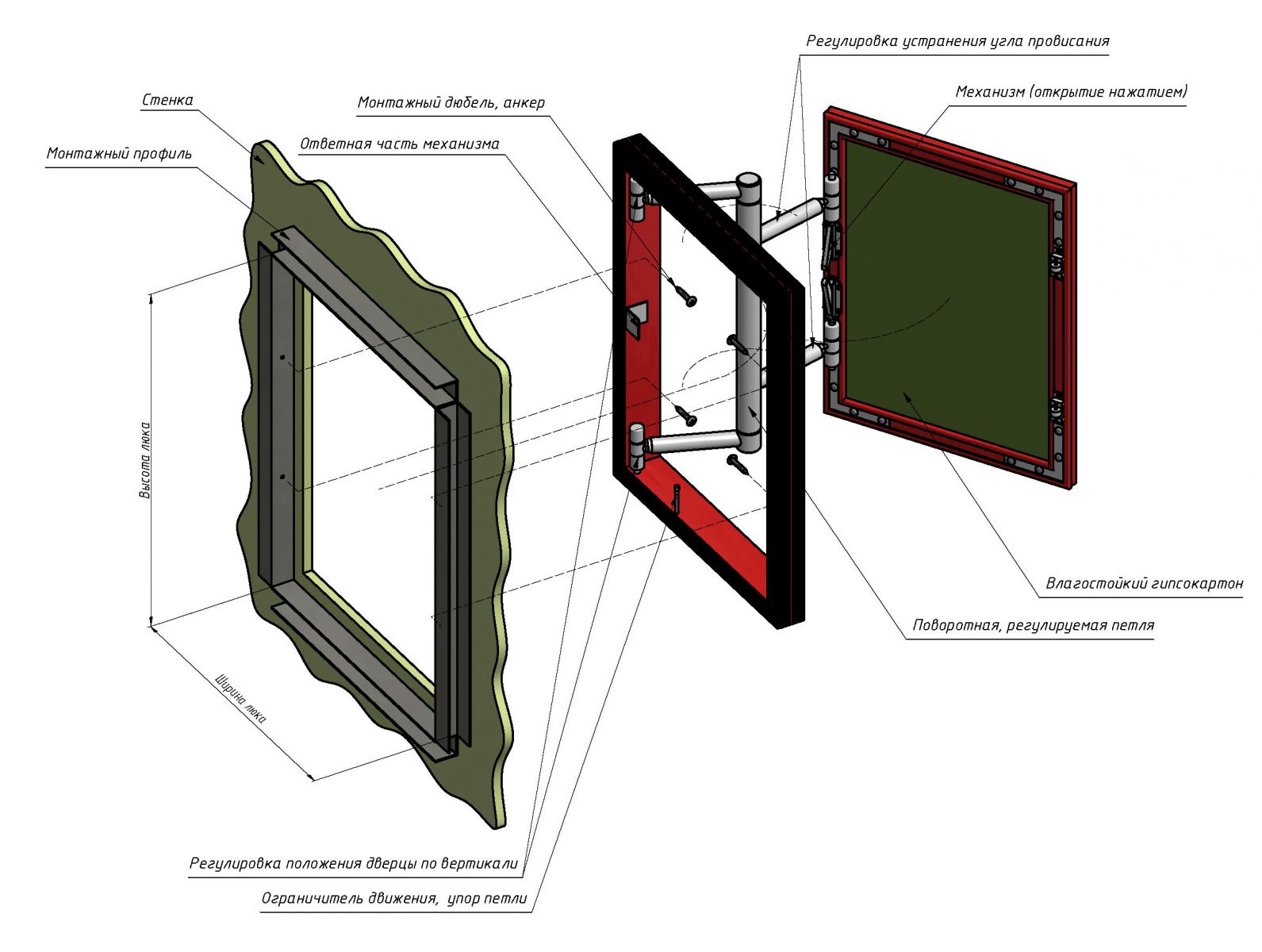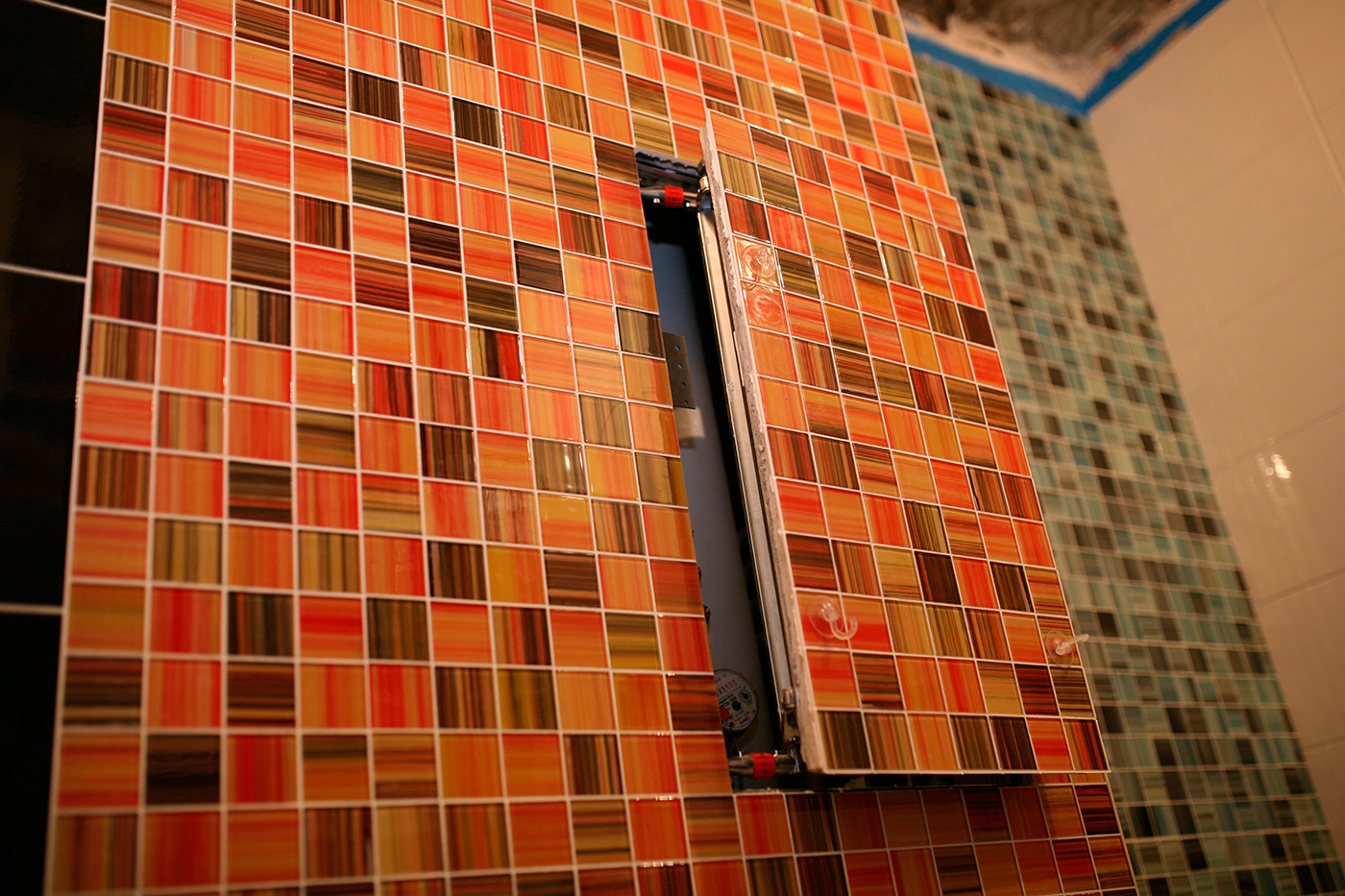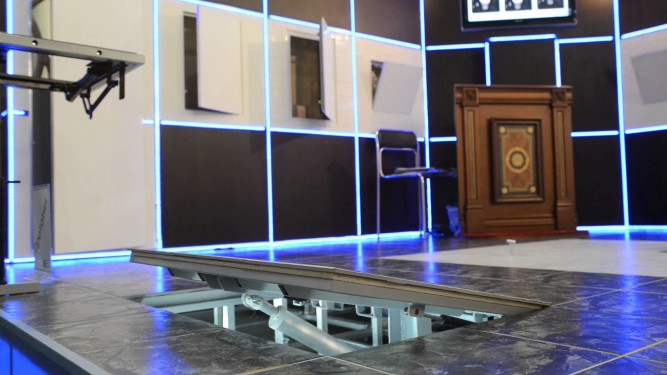Do-it-yourself hidden invisibility hatch under the tile: manufacturing and installation
Often, during repairs in the bathroom, you have to equip an invisible hatch. Such a device is simply irreplaceable, since it hides access to important elements of the pipeline or storage places. Also, with the help of a hatch, they hide the entrance to the basement. Consider how to make a similar design with your own hands.
A good way to mask communications
The need for a hatch
Often such a device is located in the bathroom. Let's take a look at its functions and purpose. The hidden revision hatch is designed to provide:
- Access to communication elements. This is a kind of viewing window for important parts of the water supply. Typically, such an inspection hatch disguises access to shutoff valves, water meters, junctions of pipe sections, etc. in the wall or under the bathroom.
- Locker. Shelves are placed behind such a hidden door, for example, in a plasterboard box. Cosmetics, household chemicals, tools and other items are hidden here.
- Basement entrance. Option for private houses. The opening must be further strengthened, so a metal frame is often equipped under the tile.

With the help of the hatch in the bathroom it is easy to get to the communication elements
If the last two options are more likely the personal wishes of the owners of the house, then the revision hatch is a prerequisite for disguising pipes and meters in closed boxes.
Base making
We will break the whole process into several stages:
- creating a framework;
- canvas installation;
- fastening accessories;
- tiling;
- joint sealing.
So, let's consider how an invisibility hatch under the tile is made with our own hands. Start by making a frame for the door. First, the opening formed after laying the tiles is measured. It is advisable to foresee the presence of such a window in order to leave space for solid elements. Additionally, it is recommended to strengthen the perimeter of the opening, especially if the entrance to the basement is being equipped.
The hatch frame is made of wooden planks, metal corners or aluminum profiles. It should be slightly smaller than the opening so that there is a gap for installing tiles.
Then the door leaf itself, made of a sheet of plywood, OSB or moisture-resistant drywall, is attached to the frame. There must be at least two layers. Metal hatches are mounted by a welded method. If the hole is large in size, the presence of stiffeners is additionally provided.

Diagram of the opening mechanism
After mounting the hatch, holes are drilled for attaching the hinges. Furniture awnings are usually used. Equip and standard version with plowing to the side, and folding down. A more modern and convenient, but also very expensive way involves installing a push system. The second part of the loops cuts into the frame of the opening. After adjusting the position of the door and proceed to laying tiles.
Features of tiling
The revision hatch is usually designed for 2-4 tiles, depending on the tile format. For laying the cladding, a standard adhesive mixture is used. For the base of plywood and drywall, they buy a special composition that is distinguished by greater adhesion.
If you are laying tiles on a hatch in a metal basement, sheathe it with plywood first. The material is putty on the surface. Primer is a must.
Lay the tiles in such a way that a small protrusion of the tile remains along the edges, but no more than 5 cm. Also pay attention to the seams of adjacent elements, they must completely coincide with the hatch lining both in their location and in thickness.

The pattern must match over the entire surface.
Alternatives
In addition to ceramic tiles, the inspection hatch is also lined with other materials, depending on the type of coating used in the area where the structure is located. The most striking example is the bathroom, the walls and floor in it are often decorated with standard tiles, and the screen covering the drainpipes is sewn up with plastic. In this case, tiling is performed in places where the window is adjacent to the floor or wall.
In most cases, an alternative option is used - the hatch is sewn up with the same plastic. This is not only simple and convenient, but also allows you to lighten the mass of the door, which means that the fittings will need to be simpler.
The second option is the entrance to the basement. If tiles are laid in the corridor, there will be no questions, but with a different coating, the tile will be striking. "Invisible" will not work here.

During the installation of a hidden hatch in the floor, the cover will require a stronger base
If we are talking about a floor hatch that masks the entrance to the basement, it is lined with the same coating as the floor. For example: laminate, PVC panels, carpet, etc.
Everyone can equip a full-fledged revision hatch disguised as a tile with their own hands, or discreetly decorate the entrance to the basement. The main thing is to remove the correct dimensions of the opening and use high-quality materials and components. The final cost of the product depends on the type of fittings and the class of facing coating.



