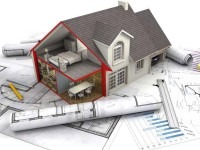Water supply and sewerage design
Time guarantee
You receive the project right on time, otherwise we we will refund you 1% of its value for each day of delay
Agreement guarantee
We coordinate the project in GOSEKSPERTIZA and Rostekhnadzor, otherwise we will redo the project for free
Professional design of a water supply system is necessary in preparation for the installation of engineering communications of a new facility, as well as in the reconstruction or modernization of existing buildings and structures. It is important to ensure the following conditions:
- The project fully complies with existing regulations and standards.
- The lines are designed for long-term and stable operation in operating mode, as well as for quick recovery in case of emergency.
- The water supply of the facility is consistent with other networks: sewerage, heating and electricity.
- Minimum capital and operational investments due to competent optimization of design solutions, installation and necessary materials.
- Conditions are provided for possible system upgrades in the future.
Designing water supply in Moscow is one of the key activities of Obion. We develop and implement efficient, safe and economical water supply schemes that fully meet the specifics of objects, terrain features and many other factors.
Design order
The development of an engineering system is a responsible task that requires an integrated approach. It includes 4 main steps:
- Preparation. Preliminarily, the total amount of work required is estimated based on the data from the questionnaire you filled out. In addition to this information, a site master plan or other documents may be required.
- Drawing up technical specifications. The collected data is systematized, analyzed and processed. On their basis, the text of the terms of reference is drawn up, which is agreed with the client and, if necessary, corrected.
- Design. Actually, a project of a sewerage and water supply system is being created. The specific list of norms and standards depends on the characteristics of the object and the type of system. The final document contains all the necessary information to start work: explanations, detailed plans and diagrams, specifications of the materials and devices used.
- Coordination. It is necessary to coordinate the developed water supply project and obtain permits for installation in specialized organizations. In Moscow, these are MOEK, MTK, Mosvodokanal and others.
In order to create and comfortably use the already familiar benefits of civilization - water supply and sewerage - you first need to develop a project and make, at times, very difficult calculations.
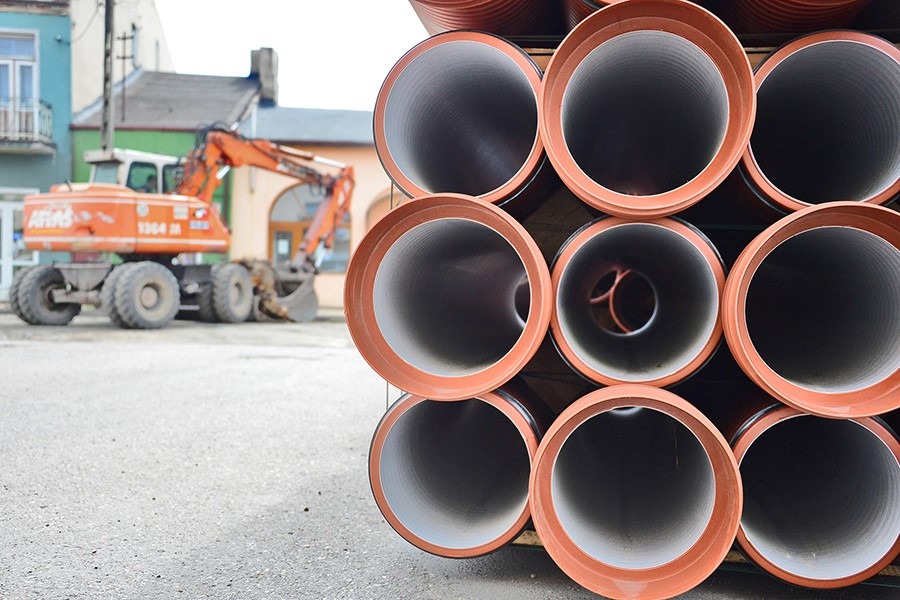
To create a project, you will need the initial data:
- type and purpose of the building or premises;
- source of water supply - a separate well, well or central highway;
- water heating method - whether it will be supplied from the central water supply, heated by a separate boiler, etc.
Based on this information, the terms of reference for the development of a project for a water supply and sanitation system are drawn up. According to him, the project itself is drawn up.
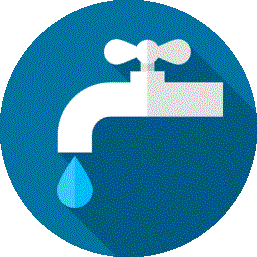
Trying to save money, the owner of a house or public building may neglect the preparation of the project. Unfortunately, this leads to improper operation, leaks and breakage. In addition, a drafted and registered project is in many cases the basis for obtaining a work permit.
Even the calculations of the water supply and sanitation network for a private house is not such a simple task as it seems at first glance. It is necessary to take into account many parameters and data - the source of water supply, the design capacity of the pump, the number of storeys of the building, the number of people living, etc. For apartment buildings and commercial buildings, calculations become more complicated at times.
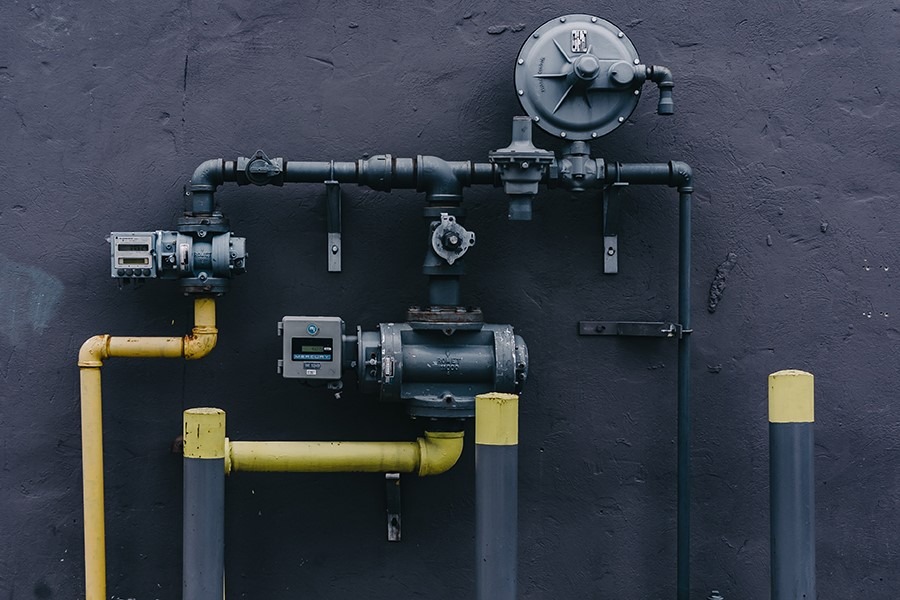
Without special knowledge and experience, it is unlikely that you will be able to design such a system on your own. The only way out is to use the services of professional organizations that are engaged in the design of water supply and sewer networks.
If the site does not have the ability to connect to a centralized water supply, an autonomous water supply and sanitation system will be organized. The following steps are taken:
- The source of water is determined - a well or a well.
- The type of treatment facilities is selected - septic tanks, treatment plants or cesspools.
- A project is being made.
- Equipment installation and system check.
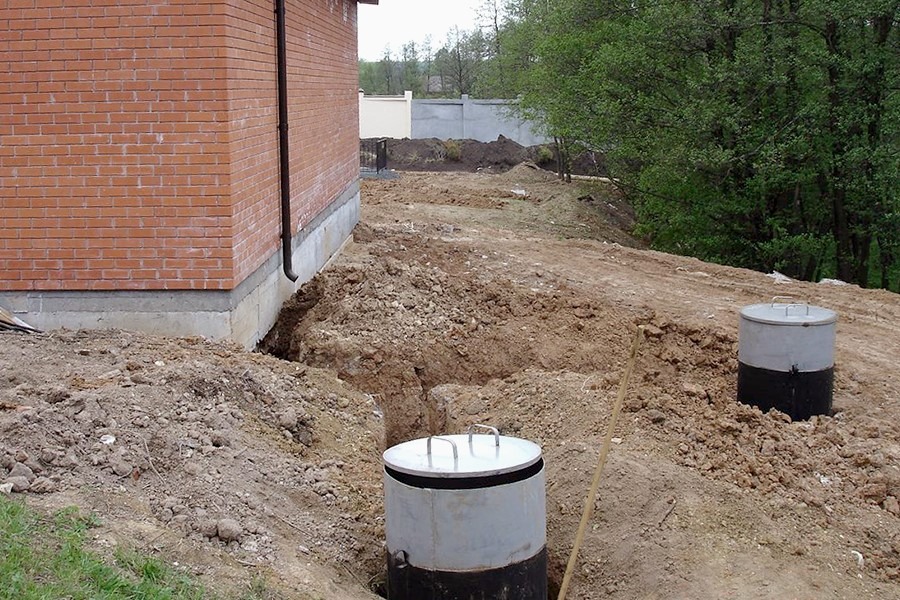
Autonomous water supply and sewerage are suitable for country houses.
If complex calculations and professional equipment are needed for the design of external and internal water supply and its installation, then the situation with sewage is simpler.
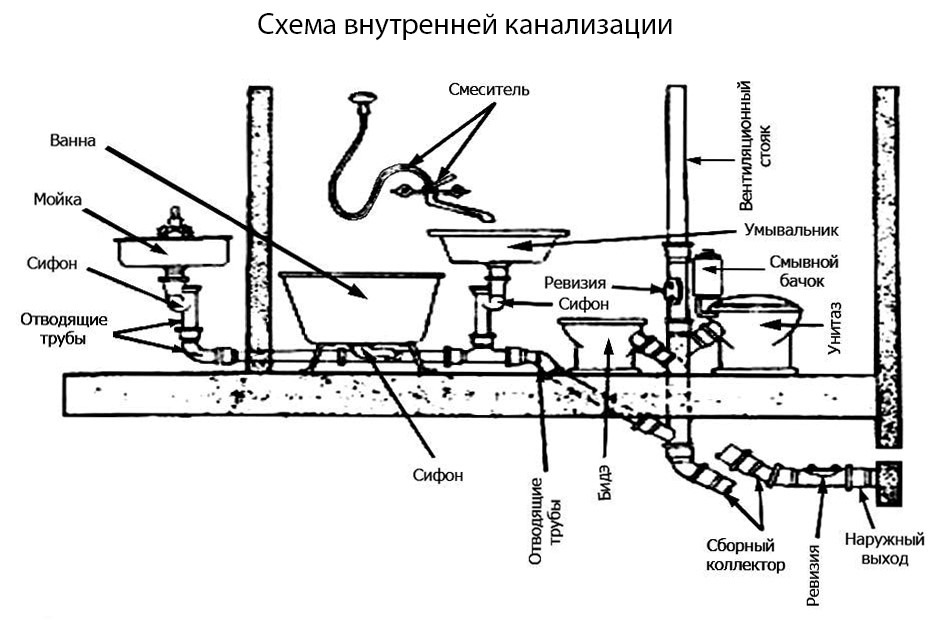

Most often, all rooms where the use of water is supposed to be located in close proximity to each other. This is necessary in order to make the installation of plumbing and sewer systems less lengthy and labor-intensive.
The choice of materials for sewer systems
By saving on materials, you can go broke on subsequent repairs. Therefore, giving preference to the cheapest pipes and accessories is not worth it. It is necessary to take into account the place where the pipes will be operated - there are differences for the design of external and internal water supply and sewerage. It is better to exclude the purchase of products from different manufacturers - from the same one, all the parts will fit exactly to each other.
Basic rules for installing sewerage
To eliminate problems with improper operation of the drainage system, breakdowns and blockages, several rules must be observed:
- The fewer nodes, connections and pipe turns, the better.
- For the riser and sections that are connected to it, the diameter of the pipes is 100-150 mm, in other cases 50 mm.
- The minimum slope for a pipe with a diameter of 50 mm is 30 mm per 1 meter, for a diameter of 100 mm - 20 mm.
- During installation, the slope is made towards the riser.
- Pipes are fixed with clamps or clamps every meter.
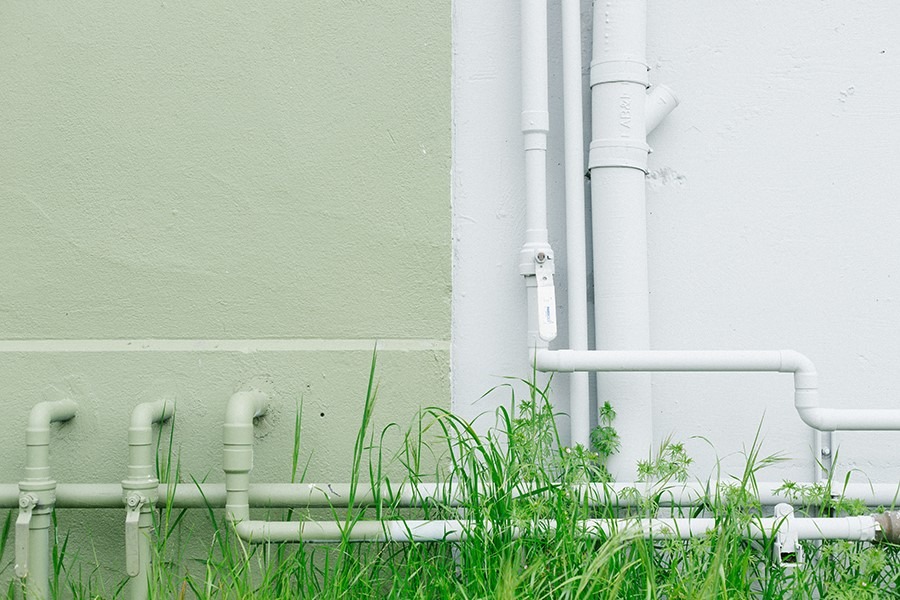
- the water supply pipeline to the house should not freeze - it is insulated or buried to a depth of at least 1 meter;
- installation starts from the far point;
- the first connection is threaded;
- in places of flexible connections, additional taps are installed - it will be possible to shut off the water in case of a leak.
Advantages of integrated water supply design
External networks and internal water supply and sewerage systems are only part of the building's engineering networks, many of which are interconnected. If the heat carrier is water, then heating is inextricably linked with water supply, plus the use of pumps and other appliances makes these systems dependent on electricity. Therefore, an integrated approach is recommended in the design of water supply - the creation of engineering communications, taking into account the characteristics of each system. Such a project would save money and allow all networks to operate efficiently.
Cost and terms of project preparation
Each plumbing system is designed individually. During development, reducing or increasing factors can be applied. In particular, if it is necessary to design and install engineering networks in a short time, the cost of services increases. Also, multiplying factors are used when performing unique works and developing specific design solutions. Price reduction is possible for complexes of objects, multi-storey buildings with a typical floor layout, as well as in a number of other situations.
To order professional design services in Moscow and Moscow Region, please contact us by phone or email. With Obion, you get impeccably reliable and balanced systems designed for long, trouble-free service.
Our customers
![]()
Other design services:
