We make an outdoor toilet in the country: options and an example of phased construction
Everyone knows the popular expression that says that acquaintance with the theater begins with a hanger. We will not be mistaken if we say about the dacha that it begins with a toilet. By its appearance and device, one can judge the owner. The “handy” owner has this building beautiful and neat. It has no drafts and no bad smell.
It will be useful for beginners of country life to learn how to build an inexpensive and comfortable outdoor toilet with their own hands.
In this article, we will talk about the most common types of closet structures, their arrangement and consider the possibility of combining with other summer cottages.
According to the method of disposal of sewage, these facilities are divided into three types:
- Powder closets;
- Toilets with a cesspool (septic tank);
- Water closets.
The first type of outdoor toilet is easy to arrange and operate. Its main part is a seat (stool), under which a removable container is installed. After each visit, a peat mixture is poured into it with a scoop, which absorbs liquid and unpleasant odors.
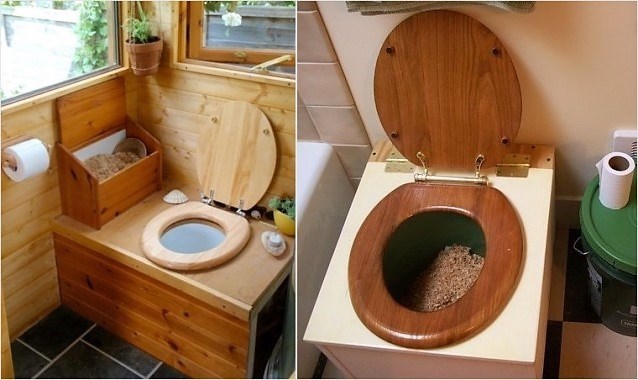
A toilet seat with a sealed lid and a bucket of peat - that's all you need to equip an outdoor latrine
A significant drawback of this design is the small capacity of the bucket. For those who rarely visit the dacha, powder closet is optimal. If you plan to spend weekends on your site or your family has more than three people, you will often have to empty the container.
An improved version of powder closet is a peat dry closet, offered on the market today. It consists of a plastic case, inside which one or two containers are placed. A tank with a peat mixture and a dispenser is installed on top.
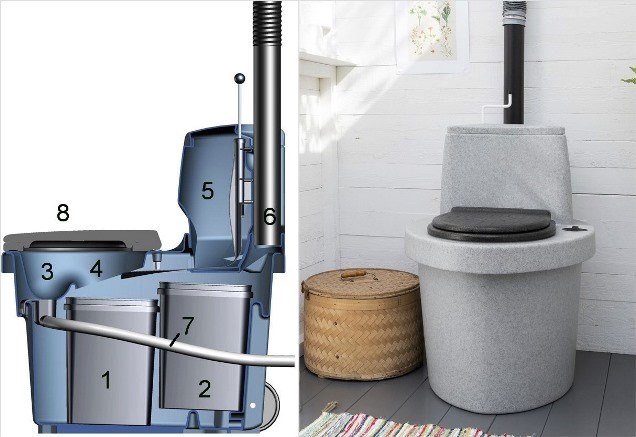
1, 2 – containers for the solid fraction; 3 - funnel for liquid; 4 – funnel for solid fraction; 5 - a tank with a dispenser for peat; 6 - ventilation pipe; 7 - drainage tube
To eliminate unpleasant odors, the structure is equipped with an exhaust pipe leading to the roof of the cabin. Empty containers in such a toilet should be no more than once a week. This is achieved by separating the liquid and solid waste fractions.
When using a dry closet, the liquid enters a funnel located in the front of the body and is discharged through a tube into the ground or a plastic container located on the street. Dense fractions of sewage accumulate in the inner container.
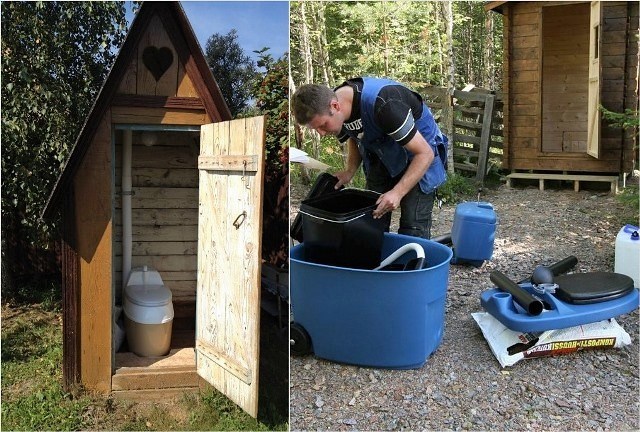
Dry closet in the "combat position" and in the process of installation. In the first case, the closeness of the booth catches your eye, so we do not advise you to save on its area at the expense of comfort.
Despite the advantages of a peat toilet over a classic powder closet (conversion of waste into fertilizer, good ventilation and extended use), many summer residents choose the option with a cesspool (septic tank). Its device is cheaper than buying an "advanced" dry closet, and the frequency of cleaning is 1-2 times a year.
At the same time, one should remember two serious problems that the cesspool can present to its owners if it is built incorrectly:
- Infection of the soil with pathogenic bacteria;
- Bad smell.
It is not enough to simply dig a large hole in the ground and put a closet over it. The sewage tank must be securely isolated from the ground. A concrete tank treated with a waterproofing impregnation is best suited for this purpose.
The second condition is the introduction of special bacteria into the cesspool. They quickly decompose sewage, disinfect them and eliminate odor. Dry concentrates of bacteria for septic tanks and cesspools can now be bought at any household supermarket.
The design of the backlash closet (air toilet) cannot be called too complicated. Its main part is a concrete pit with a hole. A booth is installed on it. To eliminate unpleasant odors, an exhaust pipe is placed on its back wall. Its lower end is in the pit, and the upper one rises above the roof. Due to the difference in height, thrust is formed. The air from the cabin is sucked into the pit and expelled into the atmosphere through a pipe.
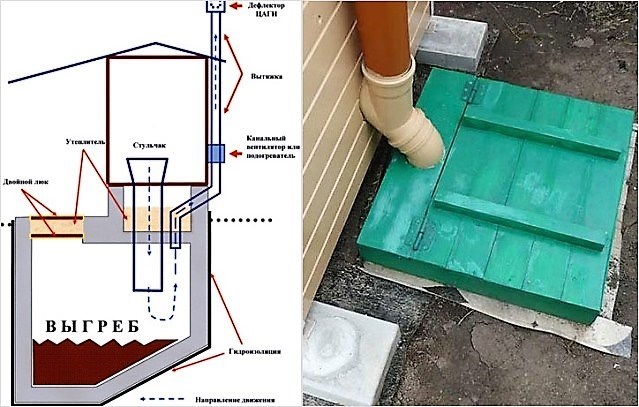
Scheme of the design of the backlash closet
Another popular option for a summer cottage toilet is a water closet. Its main part is the well-known toilet bowl with a flush tank. There is a water lock in it, which excludes the possibility of the smell coming out of the pit into the booth. Unfortunately, it is impossible to use such a system without heating, because in winter the water in the toilet and cistern freezes. Therefore, this design is designed for the warm season.
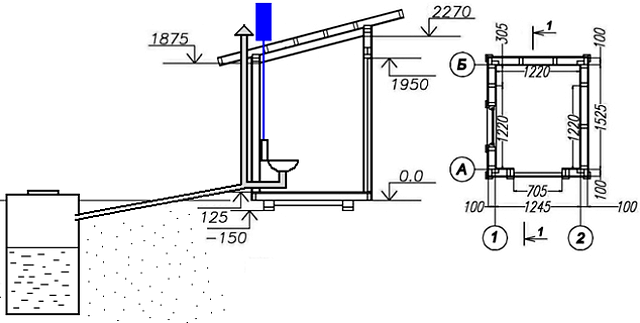
Drawing of a street water closet
With the onset of warm days, the container on the roof of the booth is filled with water. The outlet channel is connected to through a tee equipped with a vertical ventilation pipe.
Toilet cubicle options
You can build a toilet cubicle from different materials. Most often, the basis of the structure is a wooden frame sheathed with OSB, grooved board, plywood or siding.
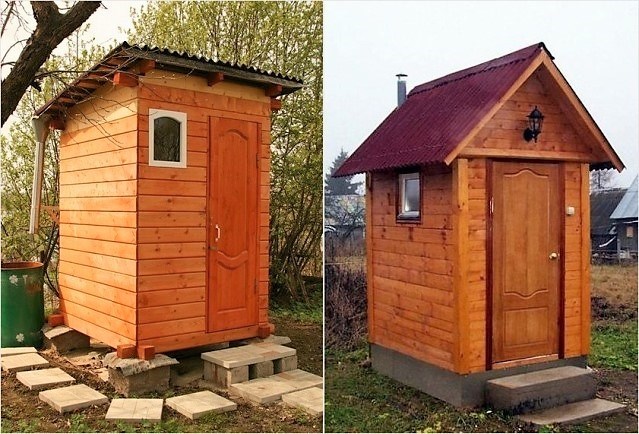
The toilet, sheathed with a planed board, looks neat and cozy
Moving away from the use of the frame and sheathing, the house can be folded from, thereby creating a picturesque imitation of a log house.
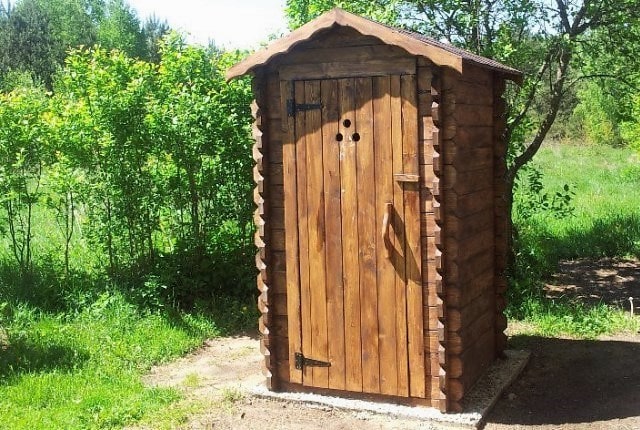
Lovers of natural wood can also be advised to use a blockhouse for sheathing. It is cheaper than a massive log and is easily mounted on a frame. No less attractive are the walls of the toilet, lined with wooden clapboard "herringbone".
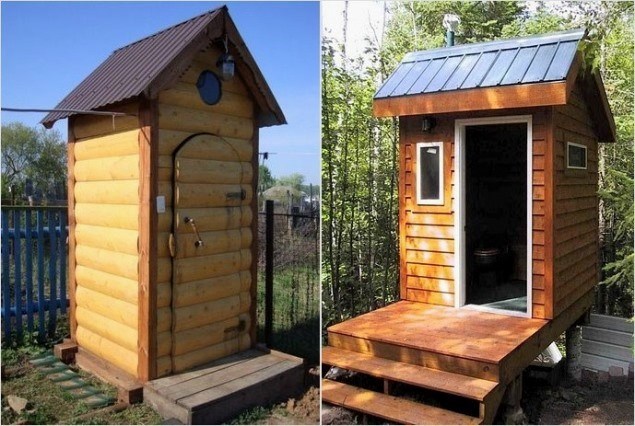
Many dacha owners are not satisfied with the rustic look of the "birdhouse" toilet. Striving for originality, they erect luxurious log mansions on the plots for "solitary reflections."
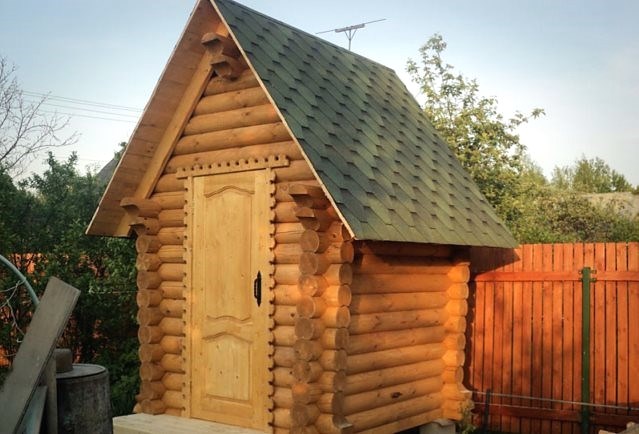
Brick and blocks as materials for the construction of latrines are still very popular. Whatever one may say, but the capital structure will stand for more than a dozen years. Neither dampness, nor wind, nor the sun will harm him.
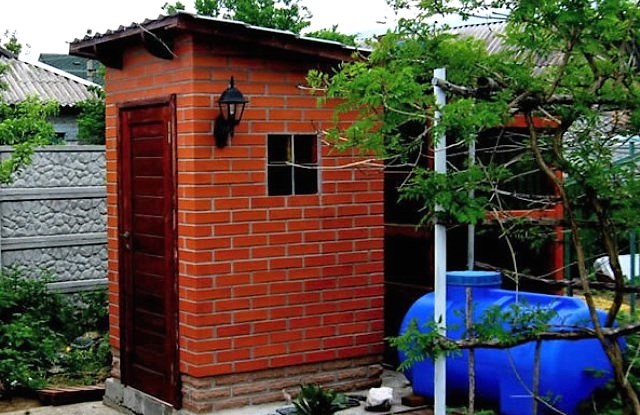
If there was no facing brick at hand, then the walls can be built from the remnants of red and silicate. High-quality plaster will hide the irregularities of the masonry.
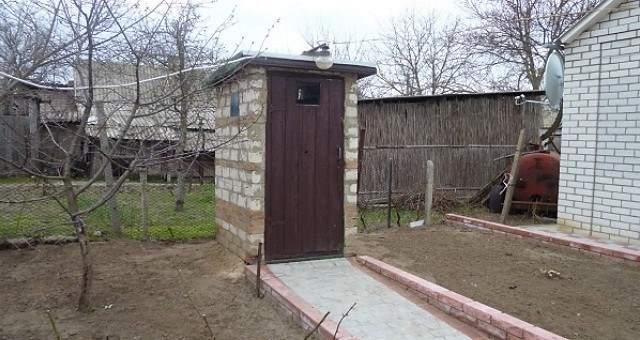
A booth built from mixed bricks is waiting for a plaster finish
Translucent polycarbonate can be used for lining a metal profile booth. This material looks very aesthetically pleasing and is not afraid of moisture.
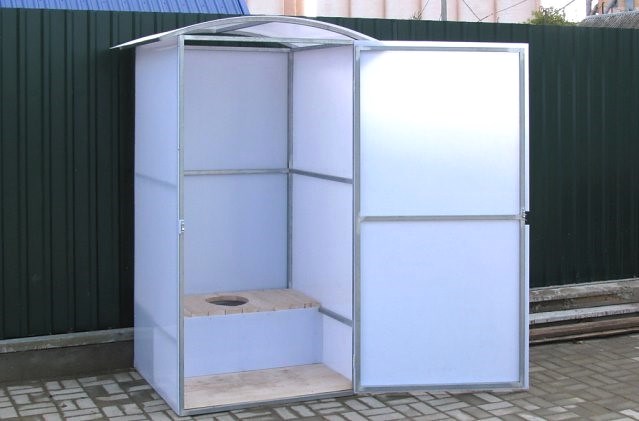
Sheet corrugated board is a practical and durable material for a toilet cubicle. You can put it on both wooden and steel frames. The only condition is the internal lining of the walls with insulation. Without this addition, there will be a hot “oven” in the summer, and a freezer in the winter.
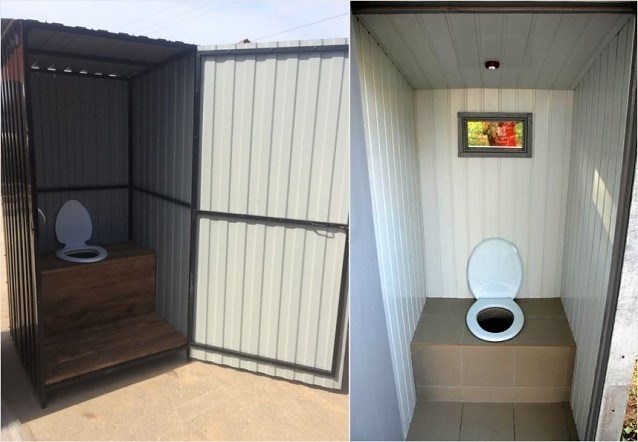
Interior decoration of the booth with plastic clapboard - concise and hygienic
Straw blocks can be attributed to the category of unusual materials used for the construction of latrines. The cabin built from them is warm and cozy. Anyone who wants to impress the imagination of neighbors and guests does not go to the construction base for materials. Having collected a certain number of empty bottles, he builds a toilet out of them "to everyone's surprise."
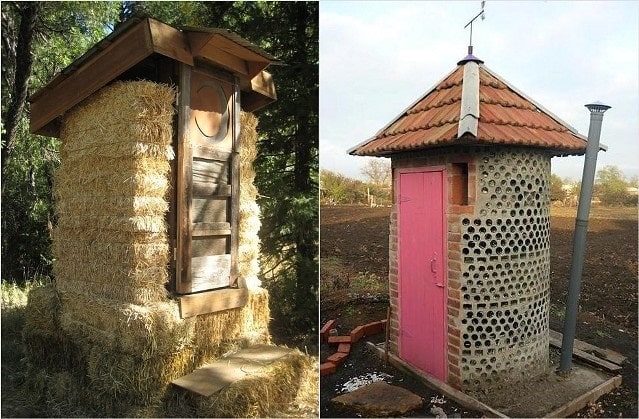
In addition to rectangular and rounded structures, "huts" of various sizes are very popular.
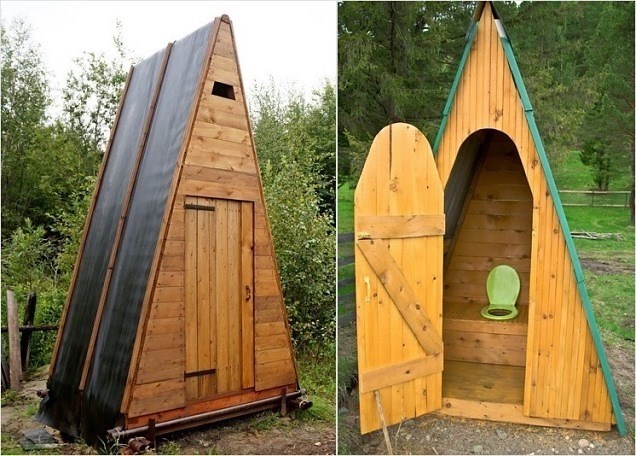
There are two rational grains in this solution:
- The slopes of the steep roof replace the walls;
- The unusual appearance of the building adorns the landscape.
Very often, the toilet becomes part of the hozblok. This solution allows you to place several rooms in one building. As a result, savings are achieved during construction (common walls) and the comfort of use is increased (a warm toilet is always at hand).
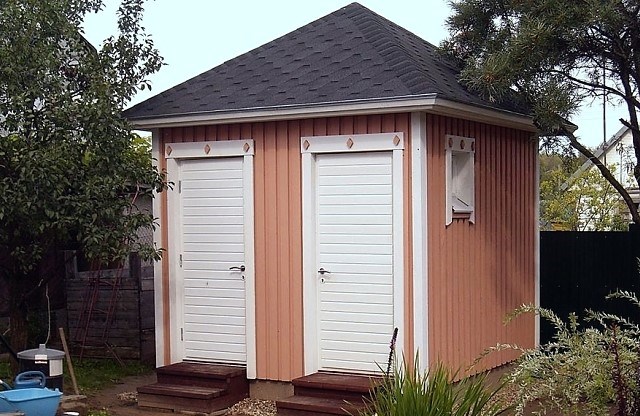
A solid combination of a latrine with a shower, lined with siding and covered with a hipped bituminous roof
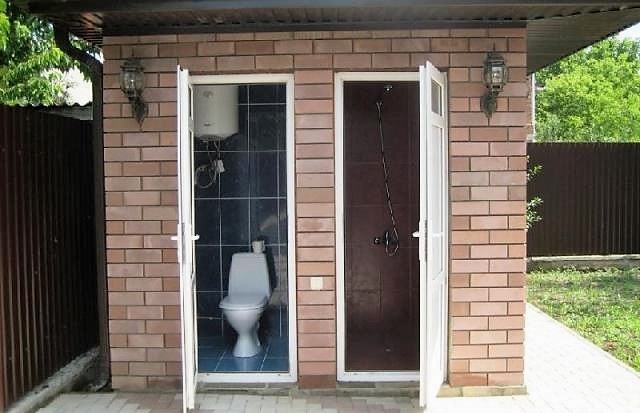
A variant of a brick toilet interlocked with a shower cabin
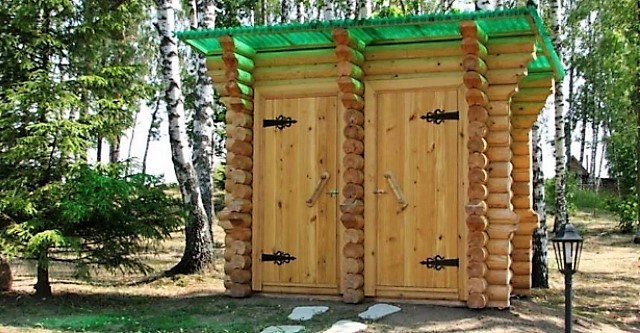
Aesthetically not very successful combination in one outbuilding (toilet-shower) of a log house and a roof made of plastic slate
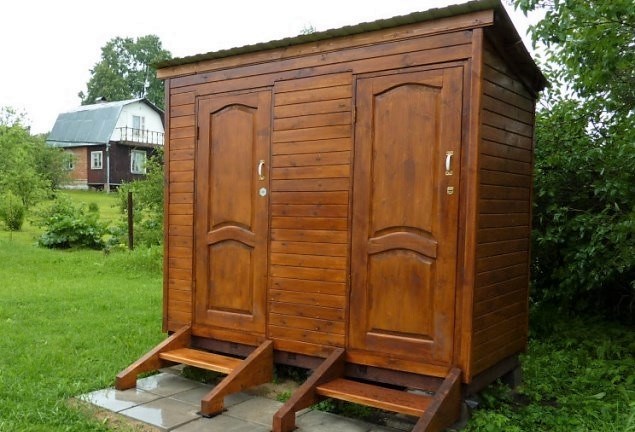
Some owners combine two toilets in the building: "for gentlemen and ladies."
How to build a simple toilet for a summer residence on your own?
Having decided on the waste disposal system (powder closet, cesspool, septic tank), you can begin construction.
Minimum cabin dimensions- width 1 meter, depth 1.4 meters and height 2.0 meters.
The basis of the structure, the step-by-step construction of which we will consider, is a wooden frame made of antiseptic bursa. It can be placed on a block foundation or on a shallow concrete "tape". A thick sheet of plywood or OSB board with a rectangular hole cut into it is attached to the frame from above.
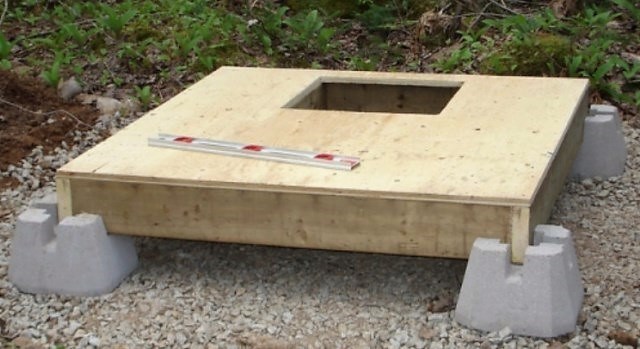
Having assembled the base, the vertical racks of the frame and strapping bars are set according to the level.
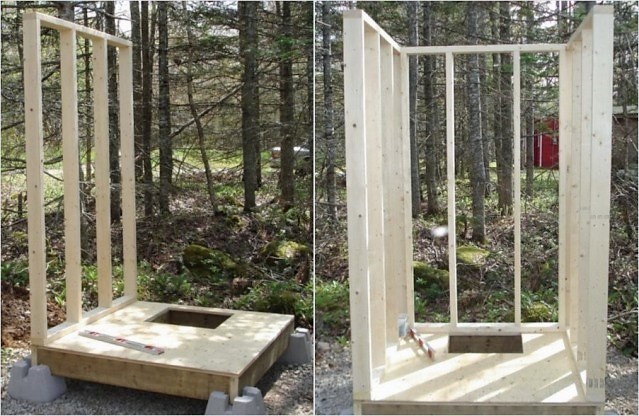
Having made the frame, it is sheathed with plywood using a jigsaw and a screwdriver.
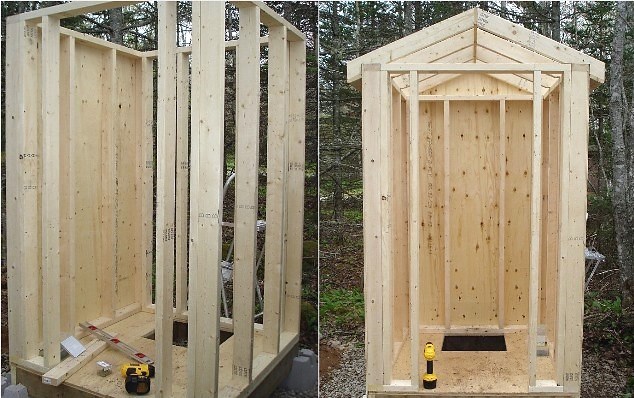
The next step is the installation of the roof rafters. They are made from a dry beam with a section of 5x10 cm, cutting it into the upper belt of the wall binding. In the upper part, the bars are connected to a horizontal ridge board.
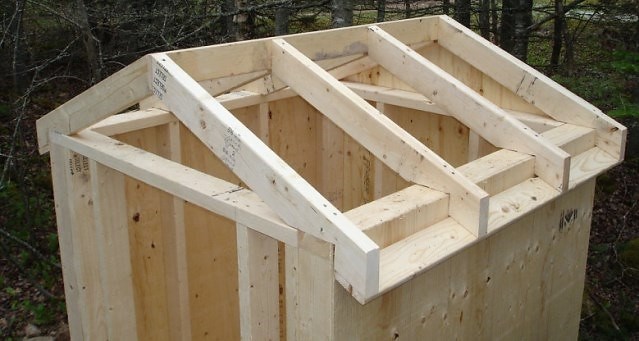
Having completed this stage, the rafters are sheathed with plywood. This is the best base for shingles that will lay on the roof.
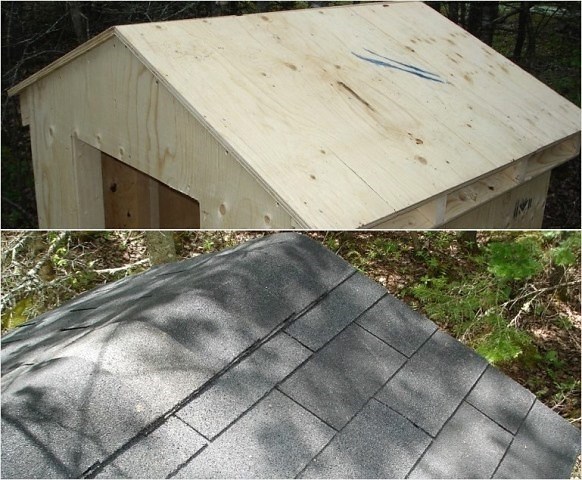
Having finished with the roof, proceed to the assembly of the "podium" frame. It will have a powder-closet storage tank and a hole for a seat with a lid.
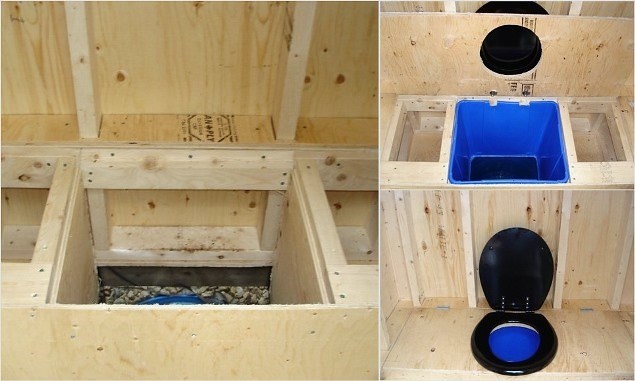
The toilet door is assembled from a tongue-and-groove board fastened with transverse strips for greater rigidity.
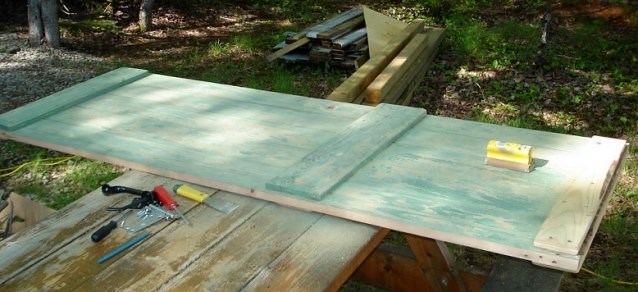
After tying the doorway with a beam, a door leaf is attached to it with the help of hinges. Finishing operation - painting the closet booth from the outside and from the inside.
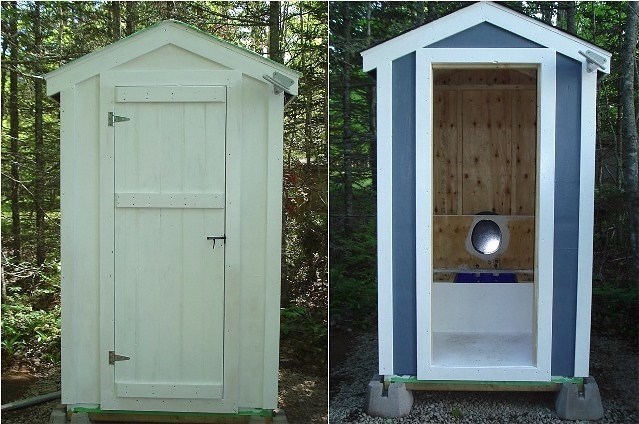
In conclusion, let's say that we considered the option of building a summer outdoor toilet. For the winter season, the walls from the inside must be insulated with foam plastic (minplate) and sheathed with any sheet material (plywood, OSB, board, plastic).
If you decide to bring light into the booth, then along the way you can increase the comfort of use at minimal cost. Install an electric fan heater. In just a few minutes, it will warm the air to a positive temperature.



