Electrical wiring in a private house. Do-it-yourself electrical installation at home
Having started the repair, first of all it is necessary to take care of the replacement of engineering communications. After all, the functionality and durability of electrical appliances depends on them. Old wiring can, at best, disable household appliances, and at worst, provoke a short circuit that can cause a fire. Therefore, wiring in a private house must be carried out in compliance with safety requirements and in accordance with the work scheme.
Planning
As a rule, electrics in new homes do not need to be replaced. In this case, it may only be necessary to place additional lighting fixtures and new sockets. In old houses, analysis and replacement of the damaged area, preferably all wiring, is needed.
When replacing electricians, the first stage of work is to draw up a diagram in which the locations of the proposed location of household appliances and other electrical equipment (computers, hoods, air conditioners) should be clearly defined. Also, do not forget that in a modern kitchen you need to install a lot of outlets.
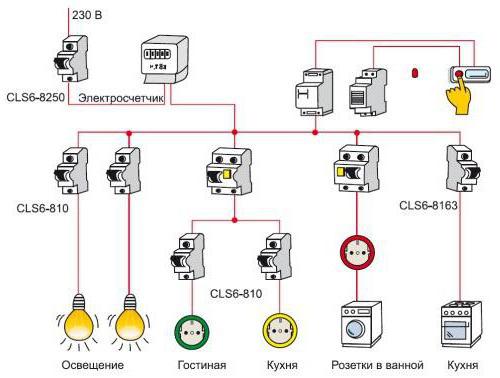
After placing all household appliances, it is necessary to calculate the resistance and load. Only after this is it determined whether additional machines need to be installed. Powerful appliances require a separate wiring diagram. This will allow you to correctly distribute the load and, accordingly, prevent power outages throughout the house.
Mounting methods
Replacing electrical wiring begins with determining its location. If you plan to completely replace the power supply system, then it is enough to find out the exact location of the wire entering the house, and already from it to lay the cable according to the established scheme. The search is carried out by means of special devices.
Wiring in a private house can be done in two main ways - closed and open. Let's consider them in more detail.
Closed way
In this case, complete concealment of the power supply system is provided. Hidden electrical wiring allows not only to create an aesthetic interior, but also to protect engineering communications from various damages.
However, this mounting option needs a careful approach. To hide the cable, you will need to additionally purchase corrugated pipes for electrical wiring. For each point (switch, socket) you will need to buy a special box that will secure the installed mechanism.
In places where utilities are laid, strobes are arranged in the walls. As soon as the wiring in a private house is fully completed, it is necessary to connect the wires to each other and check the operability of the system. And only after that a layer of plaster is applied.
open way
The open wiring diagram provides free access to the wires and every point of the system. In this case, the wire is placed in special plastic boxes, which, if desired, will fit perfectly into the interior. The connection of the electrical wiring is carried out by means of special bundles.
Safety
Electrical wiring in a private house should be placed in free access. All meters, sockets, shields and switches should be located away from gas appliances and in open places.
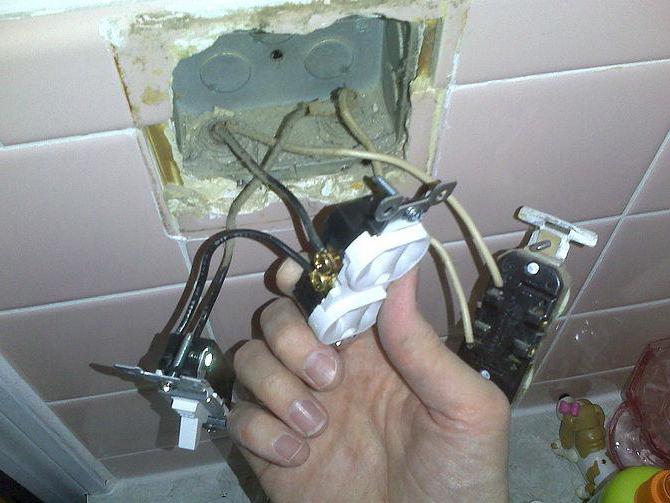
Sockets must be mounted at a height of at least 300 mm from the floor level, and switches - at the level of the lowered hand. It is undesirable to install sockets in the toilet and bathroom. However, if such a need does arise, you will need to lay a separate line and high-quality cable insulation.
It is important to strictly follow the safety requirements. Installation of electrical wiring must be carried out in a completely de-energized room. It is necessary to follow the recommendations for the installation of the cable and make sure that it does not come into contact with metal structures.
Main stages
Do-it-yourself wiring must be carried out in series. The whole process consists of the following main steps:
- Drawing up a wiring diagram.
- Markup.
- Construction works.
- Cabling.
- Installation of lighting fixtures and sockets.
- Cable connections in a single system.
- Commissioning works.
Charting
Before making electrical wiring, it is necessary to develop drawings. This is required to determine the number of consumers of electrical energy and how to connect them. The scheme will allow you to find out the installation locations of all elements, the optimal distance between them, as well as the exact amount of consumables.
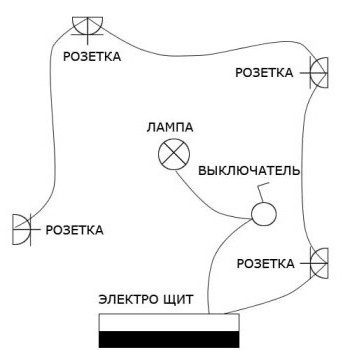
Drawings can be drawn up in any order, but it is desirable to comply with some requirements.
Powerful household appliances (boiler, electric stove, washing machine) must be grounded. To do this, you will need to install 3 wires for electrical wiring ("phase", "zero", "ground"). Separate lines for connecting lamps and sockets.
markup
In accordance with the project documentation, it is necessary to carry out marking work. Places for laying cables and installing sockets should be marked. At this stage, you can also study the features of providing other utilities (water supply, sewerage, heating, etc.).
Construction works
After marking, you should start drilling the walls. This is required for laying communications. Strobes are drilled - special channels in concrete or brick. These holes can vary in depth and size. In the absence of professional equipment for drilling strobes, you can use an ordinary chisel. But in this case, the process will take much longer. Therefore, it is advisable to use a perforator or grinder. To create holes for switches and sockets, you need to drill round recesses with a diameter of 80 mm.
Cabling
As mentioned above, do-it-yourself wiring can be done in two ways - closed and open. In the first case, the installation is carried out in the furrows under the plaster. Traditionally, such communications are created during the construction of the building. This option is used in the construction of houses to ensure maximum safety. But it is worth noting that this option is characterized by significant drawbacks - for example, they are difficult to access if it is necessary to additionally connect current receivers. Also, the cable with hidden wiring can be laid in the floor structure.
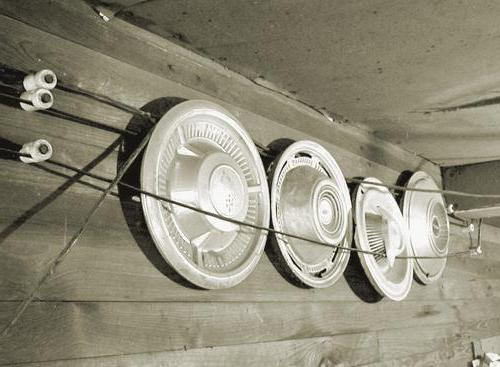
In the second case, wires for electrical wiring are laid openly on the surface of walls and ceilings. This option is more suitable for technical rooms and country houses.
Installation of lamps and sockets
Wiring equipment can be divided into several types - lamps, switches and sockets. All of them can belong to open or hidden wiring.
This equipment must be mounted on special sockets with a thickness of at least 10 mm and a diameter of 70 mm. Products must be made of materials that do not conduct current - textolite, plexiglass, wood. The boxes are installed in strobes and fixed with a gypsum mortar.
The top cover is removed from the switch, a cable is connected to the terminals with a margin of approximately 50-60 mm. To push the body of the product from the plates of spacer brackets into the box, it is necessary to dismantle the screws. Then they should be wrapped, the spacers should be moved apart for fixing in the installation device. To prevent the socket from being skewed, the screws must be tightened in turn. And finally, the cover is installed in place.
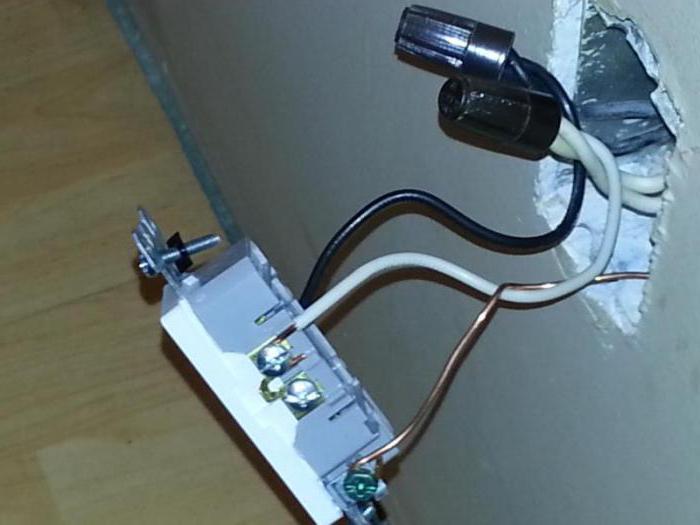
The switches are installed in the break of the "phase" wire leading to the lamp holder. In the event of a short circuit, this will allow you to de-energize the network as quickly as possible, and ensure safety when replacing lighting fixtures.
During installation, you need to ensure that the shutdown is carried out by pressing the top button. Sockets are connected in parallel with the main line of the electrical network.
Connecting the cable into a single system
The connection of the line into a single whole is carried out by means of special terminals. In order to further ensure convenient operation of electrical wiring and the possibility of disconnecting or connecting additional consumers, it is recommended to mark cable connections.
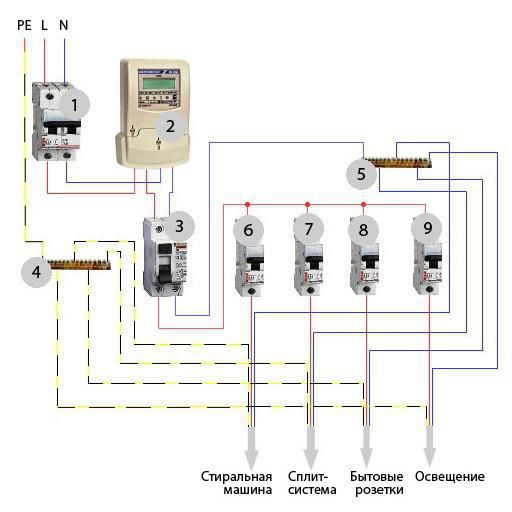
Commissioning works
Checking the health of the electrical network is one of the important points, as this will prevent many problems in the future. Commissioning includes the following steps:
- Visual inspection of the electrical installation for compliance with the requirements for electrical work and project documentation.
- Measurement of insulation resistance.
- Checking the presence of a circuit and the quality of the connection of grounding devices.
- Testing fixtures for installing fixtures and socket assemblies.
Connection Permission
The installation of the electrical wiring of the residential building is completed, the object is ready for power supply. The owner of electrical networks, on the basis of acceptance measures, draws up an act of admission to connection. In the process of acceptance measures, it is allowed to supply voltage to a new house on the basis of an agreement during the entire test period. To carry out these tests, you will need to contact the owner of the electrical networks to which the power supply is connected, with an application for a technical inspection and admission to connection. The following documents must be attached to the application:
- current technical specifications.
- Project documentation with all necessary approvals.
- Information about the installed electric energy metering devices.
- An act of operational responsibility of the parties and balance sheet ownership.
- Single line power supply.
If you decide to replace electrical networks, then you need to understand a few basic rules:
- Before installation, you need to draw a wiring diagram indicating the locations of switches, lighting fixtures, sockets, metering and protection devices for electrical energy.
- Replacing electrical wiring is not just wallpapering a room. It is desirable to carry out its installation as quickly as possible and at one time.
- It is important that the installation is carried out by qualified specialists.
- As a rule, wiring is replaced every 30-50 years, it all depends on the quality of the installation and the materials used. Therefore, in this case, it is not worth saving, this primarily concerns protective devices and cable products.
- For electrical wiring, it is desirable to use a copper cable. Despite the fact that, unlike aluminum, it is much more expensive, copper wire has excellent mechanical and electrical characteristics.



